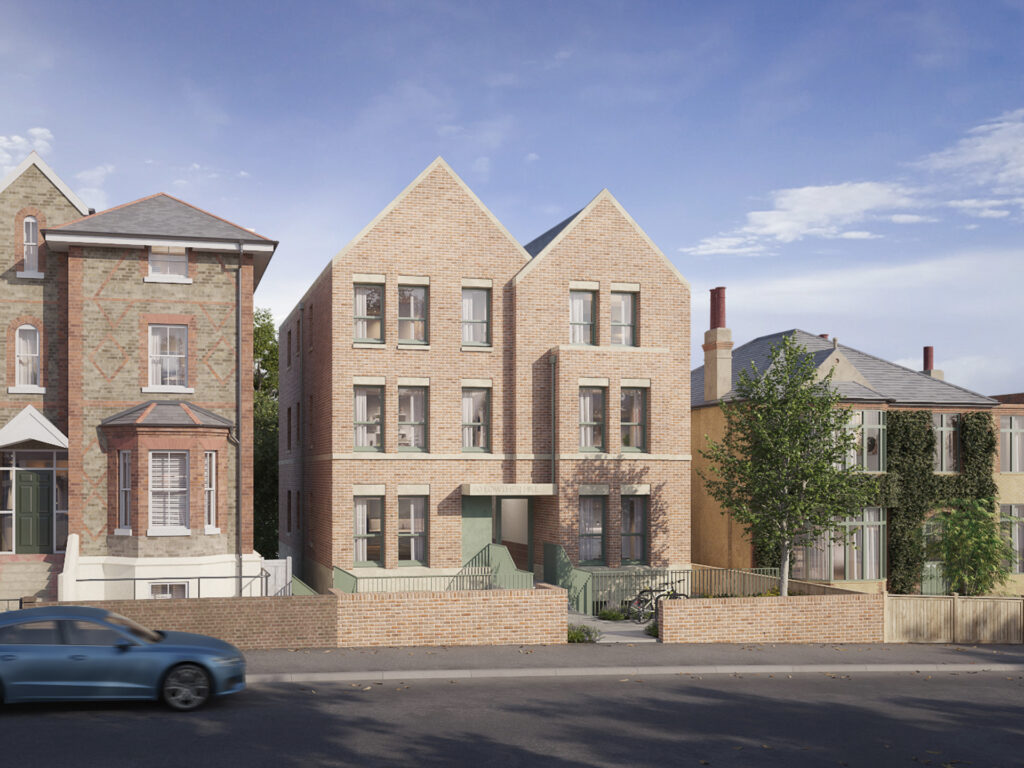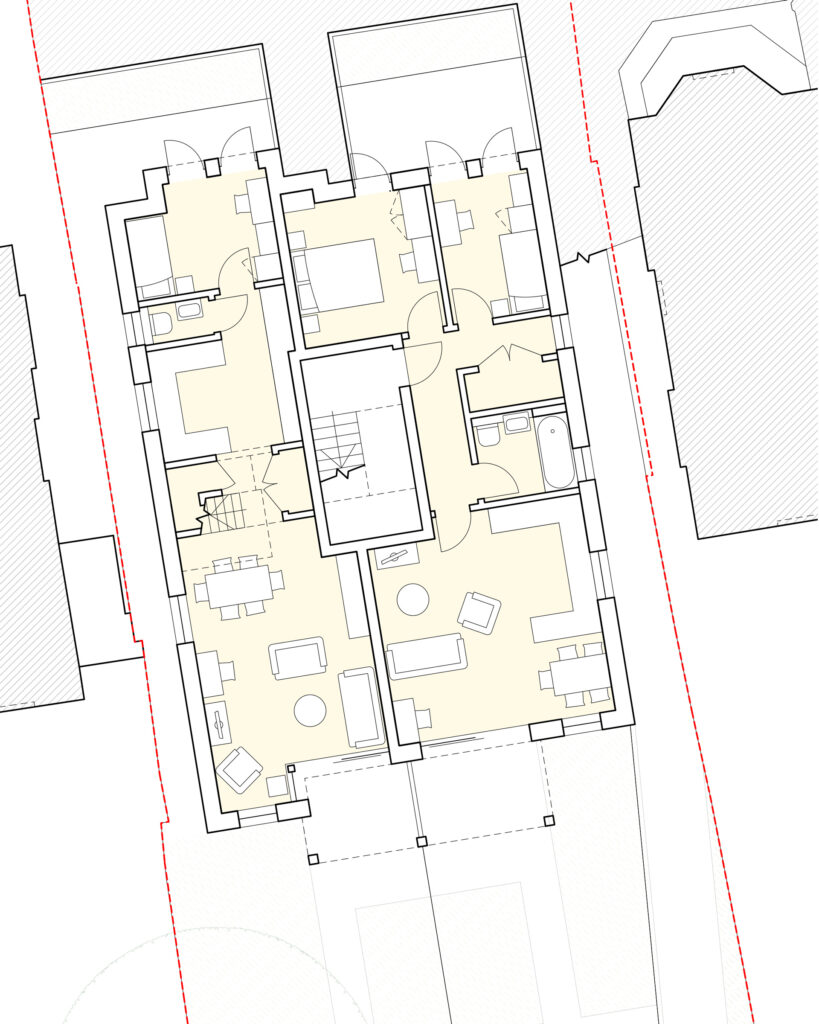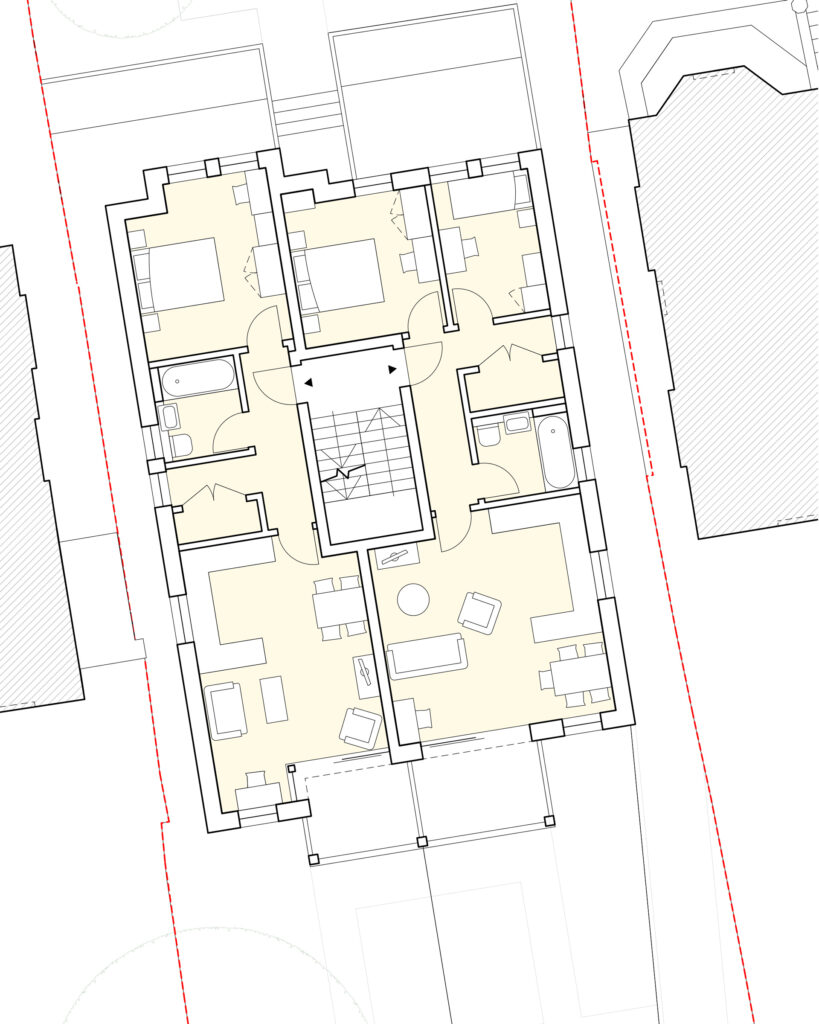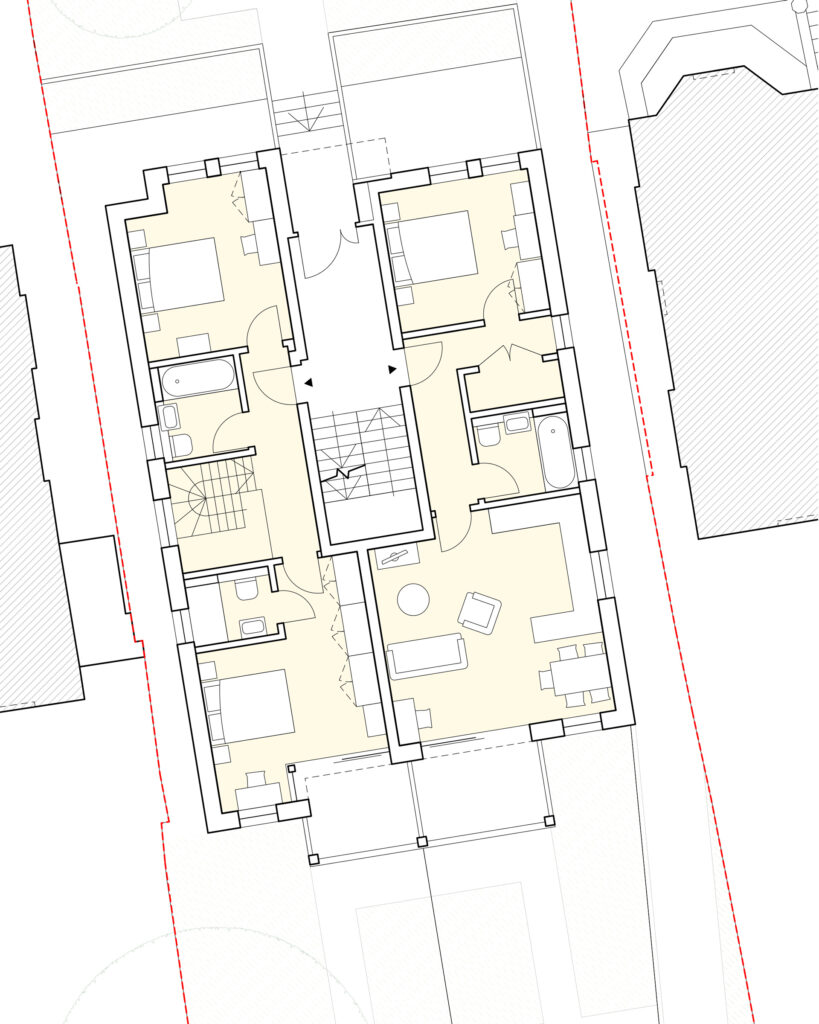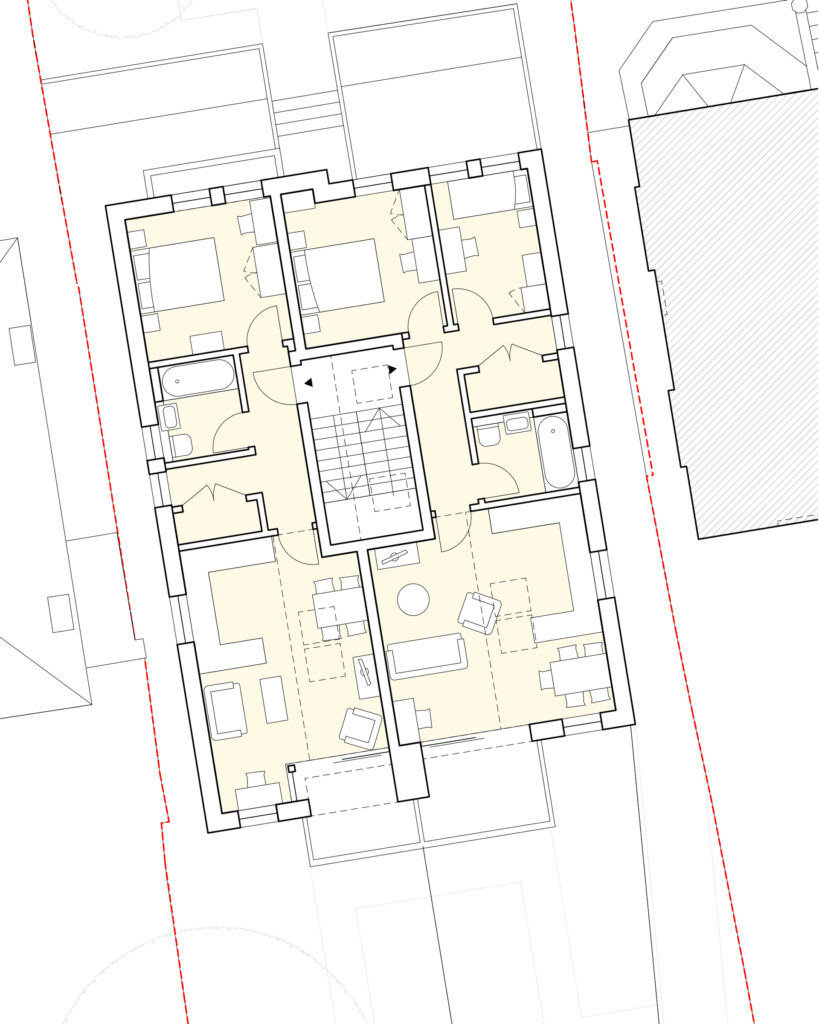Knocking down one home to build back seven
| Type: | New build |
| Cost: | c £3,500,000 |
| For: | Claire and Matt |
| Where: | Lewisham |
If London is going to build the homes needed for its growing population, making better use of underutilised sites will be key. Around a quarter of new homes in London are expected to come from small sites, so where single family homes sit on large plots, surrounded by taller buildings, there is a clear opportunity to redevelop to create more homes.
Thursday Works are experts at working on Small Sites, both in design, and the strategy that informs them. This has been underpinned by the director’s work in preparing small sites policies on behalf of several London boroughs. This experience helps us to take forward small sites schemes, even on the trickiest sites.
We were approached to work on a site in Honor Oak that had previously had five planning applications refused permission. This planning history can make developing an approvable scheme almost impossible. However, we have used this history positively on this site, examining the Officer and Appeal Officer’s reports, understanding the changing policy context, and starting a fresh design with this developed knowledge already in place. Through two pre-application meetings, where we set out principles, policy response, and character response, we developed a scheme that has received support from officers in their feedback.
The site sits atop a steep hill, giving an unusual context for development, with both significant challenges and opportunities associated. The area has also been designated as an Area of Special Local Character, with any new building needing to be especially sensitive to the distinctive Victorian context. Given the extensive planning history, any new application also had to be cognisant of the local resistance built up to the previous applications.
Alongside the client, the team has sought to create an exemplary development, both in design and delivery. The planning strategy follows a ‘policy plus’ approach, resulting in a compliant scheme, despite an increase in floor area as compared to the previous planning application. In the layout and material design a focus has been placed on optimizing the design, to demonstrate design quality, without a construction premium, as well as responding carefully to the very specific context in its use of the topography, building form, textures, and colours.
This approach has been recognised by planning officers in pre-application meetings, where they have offered their support for the scheme. The application is expected to be decided upon by the end of September.
