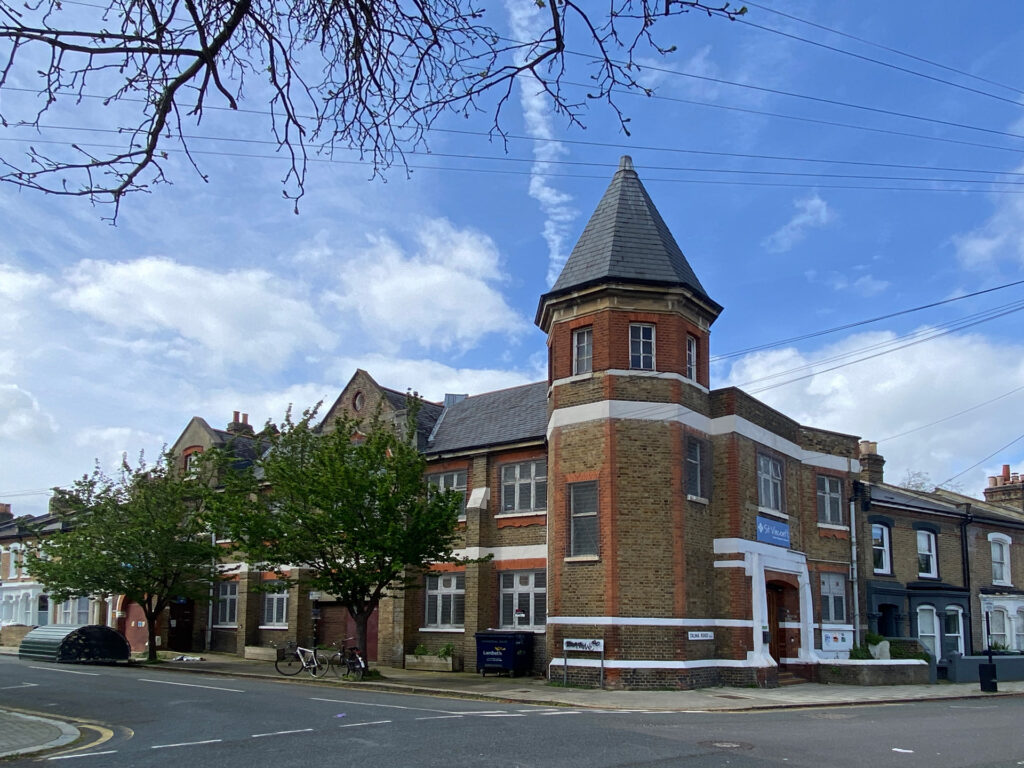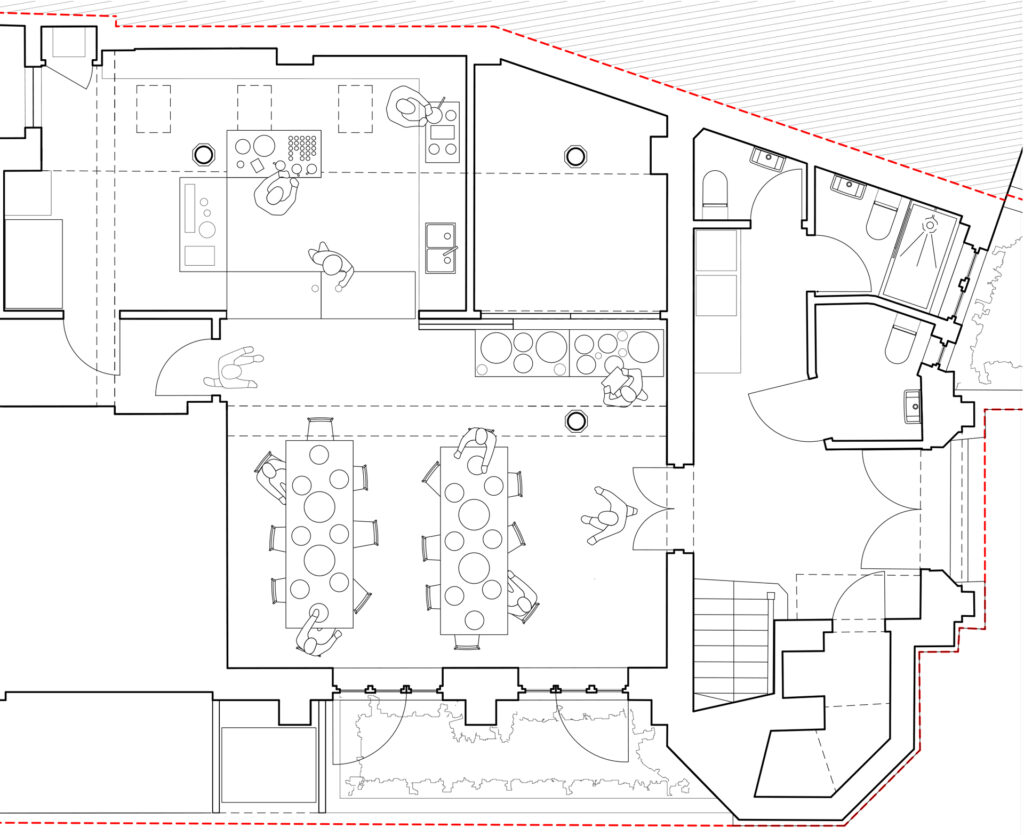Repairs to the building and provision of new services
| Type: | Renovation and alterations |
| Cost: | c £2,000,000 |
| For: | St Vincent de Paul Society |
| Where: | Brixton |
Our clients approached us to help them with an unfamiliar problem. The St Vincent de Paul Society run a series of community centres across the country. They typically spot a specific issue in an area and find the space and people to help address it, but in Brixton they had a different situation, an aging existing building that they owned, without a clear provision.
The building is a handsome Victorian, purpose-built community centre, with a large hall upstairs and a series of other spaces. However, as you look more closely at the building, time has not been kind to it, and there are many parts that are in desperate need of repair. The project has therefore developed into two clear strands, working to develop the vision for the centre and the spaces it will provide, and addressing the more urgent repair work.
Working with heritage consultants we have carefully reviewed the locally listed building, put in place some temporary safety measures, and developed a programme for the repair and making good of key areas. A key element of this work is in understanding the charity’s constrained budget and working to find the most cost-effective, long-term solutions.
Working closely with the centre staff, and wider charity, we have developed a vision for the centre, developing its existing drama and performance provision with a new element focused around food. The reworking of the ground floor space sees the inclusion of a community kitchen, opening up the possibility of cookery classes, communal dining, a soup kitchen, catering, and a space for enterprise. The layout ensures better access to the centre and its facilities for all, including those with limited mobility, whilst the functions remain interconnected, meaning they can be used together or independently. Reworking the ancillary space improves legibility, and allows the provision of a food bank function, and separate, lettable rooms.









